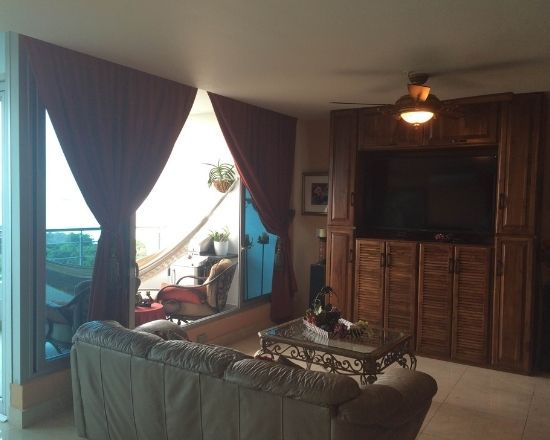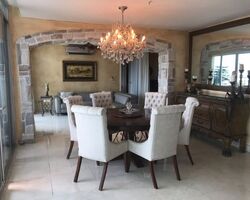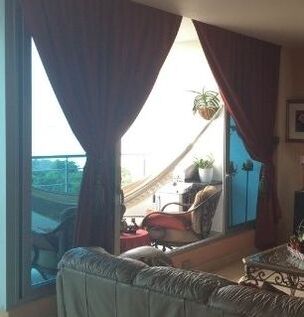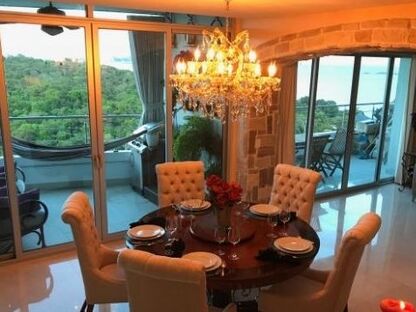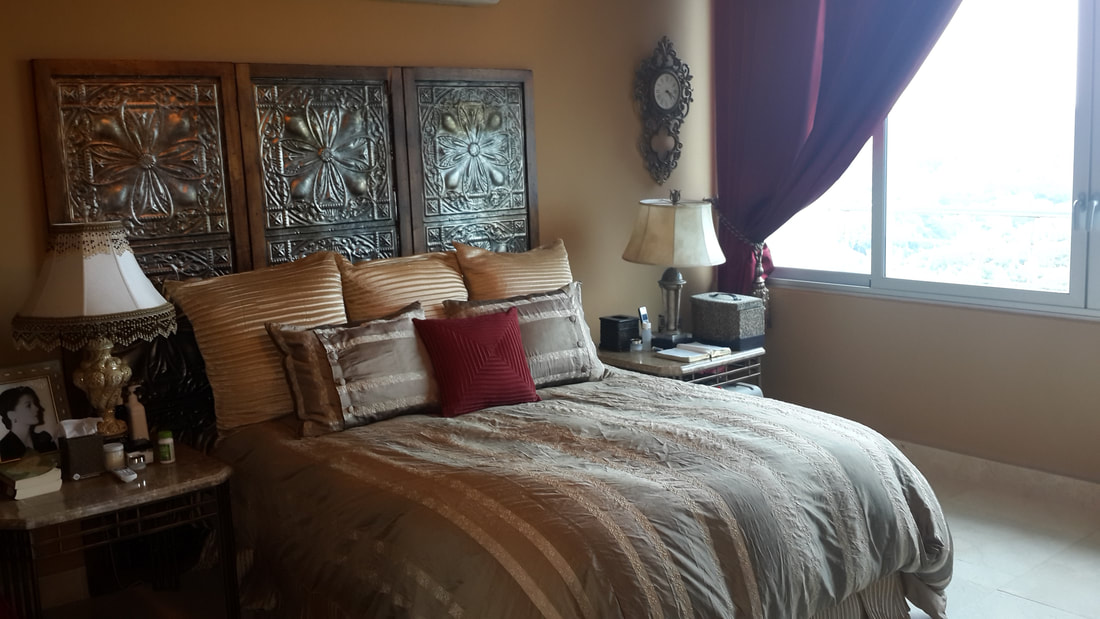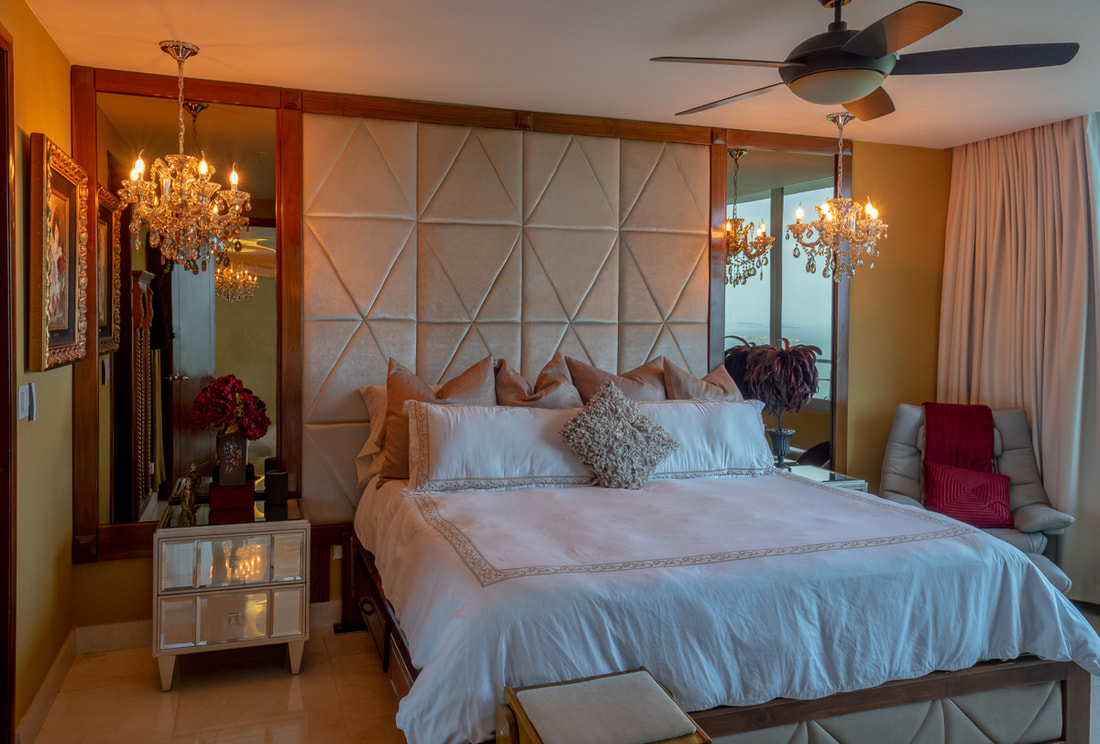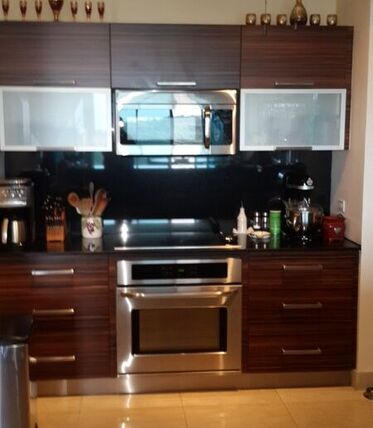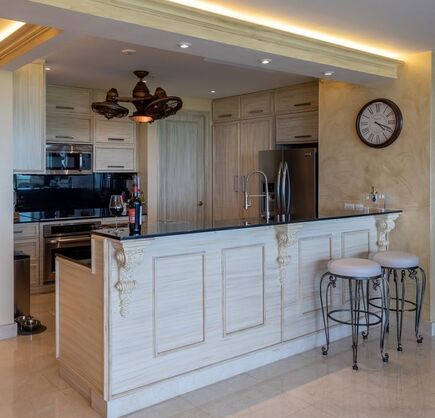Renovations in Panama - Casa Bonita "Double" Apartment
When the owners outgrew their apartment, they purchased the condo next door and joined them together. This involved removing the adjoining walls and then incorporating the new space into a cohesive design.
Living Room
We removed the connecting wall and added a stone arch for architectural detail. Because we wanted a "Tuscan Beach" feel, we wanted all the colors of the décor to fall into the palette of cream, tan and taupe to contrast with the teak and mahogany wood. We recovered the dark furniture to a very light cream and added a chandelier over the dining table.
Sliding Doors in Living Room
We converted a large window into a sliding door. This opened up the floor plan and allowed better access to the balcony as well as more light.
Master Bedroom
The master bedroom didn't have a WOW factor. We utilized 11 different tradespeople to create a true master bedroom retreat. The renovations included relocating the split AC to the other side of the room, adding a floor-to-ceiling headboard, and mounting full-length bronze mirrors to reflect light and a view of the ocean. We then hung crystal chandeliers on either side of the bed. As a decadent finishing touch, we changed the pull curtains to motorized drapes that can blackout the sun with the touch of a button.
Kitchen
In the kitchen, we added an extra level of cabinets to maximize storage space. Then we changed the obsidian black backsplash for a marble and glass backsplash to give the kitchen light and depth as a focal point. Then we repainted the cabinet fronts, and added a trim for depth. We carried out the same style to the front of the kitchen counter to give it a sophisticated finished look.

